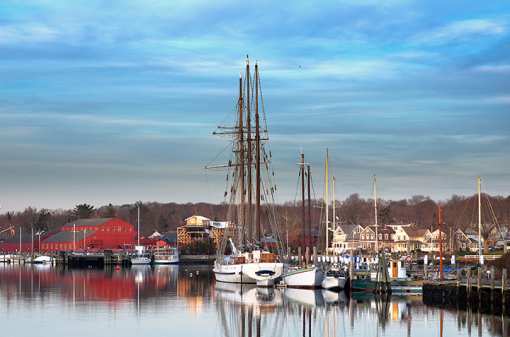Trinity-On-Main was originally built in 1891 as Trinity United Methodist Church, and served its congregation and community for over 100 years.
This beautiful building has found new life as a center piece of new development in downtown New Britain in its new role as Art Center, Education Facility, Community Space, and unique venue for private events and receptions.
The architect of 69 Main Street, formerly the Trinity United Methodist Church, was Amos P. Cutting, one of New England's most prestigious architects in the late 19th century. Worcester, Massachusetts was his home, from where he was said to have designed seventy-five churches, the New Hampshire State Library, the Kellogg-Hubbard library in Montpelier, Vermont and a number of other buildings. He chose European precedents for his inspiration, resulting in a building in the Romanesque Revival Style for the exterior, but an interior plan to meet the needs of the congregation. Built over the course of three years, from 1889-1891, the building is well planned, beautifully built and handsomely outfitted.
A 108-foot tower, rising from a large arched entrance to a pyramidal roof and four small turrets, dominates the façade. To one side is a small faceted wing that houses offices and meeting space, to the other is the large bowed wall of the former Sunday School, behind which sits the large auditorium-style sanctuary. The walls are made of rough-cut gray granite, with accents provided by lighter-colored granite, often employed in a checkerboard pattern. The rounded arches over the entrance and many of the windows, a design motif that is repeated on the interior, are characteristic of the Romanesque style. The turrets and the many different types of columns, with their stylized foliate capitals, are also a hallmark of the Romanesque revival.
On the inside the building reflects the needs of the church congregation and the style and taste of the day. The plan of the building, like the exterior, is divided into three parts the entrance and office, the "Sunday School" rotunda and the sanctuary/auditorium. The design of the rotunda and the raked floor of the wide, curved theatre-like auditorium particularly reflect the then-modern aspects of the plan. In Cutting's design, the Sunday School class space (the rotunda) was placed at the rear of the sanctuary, separated by large sliding doors with beautiful art-glass windows. This space, surrounded by a wide curved balcony with well-preserved and elegant original woodwork, is ideally suited for lobby or reception space or opened for expanded seating.
In addition to the innovative plan, the building is filled with interesting decorative elements. The interior is finished with stylish quarter-sawn oak trim, often with arch motifs that recall the exterior of the building. Beautiful art-glass panels throughout add elegance without religiosity. The ceiling of the auditorium, a giant expanse of rafters and cladding that rise in gentle curves to the top of the tall space, provides a dramatic element to the interior.
But beauty and drama don't by themselves guarantee that the furnace works or the roof doesn't' leak. In 2000, the congregation of Trinity United Methodist Church, unable to meet these very pressing expenses, reluctantly and painfully voted to demolish the Church. This led to a grass-roots movement of local citizens who vowed to prevent the demolition of this beloved New Britain landmark. This committee, formerly the "Committee to Save 69 Main Street" under the auspices of the New Britain Area Conference of Churches, and then Vision New Britain, has now been organized as a separate and independent non-profit known as Trinity-On-Main, Ltd. Its goal is to create a much-needed cultural center for Central Connecticut for Arts, Community and Education.





